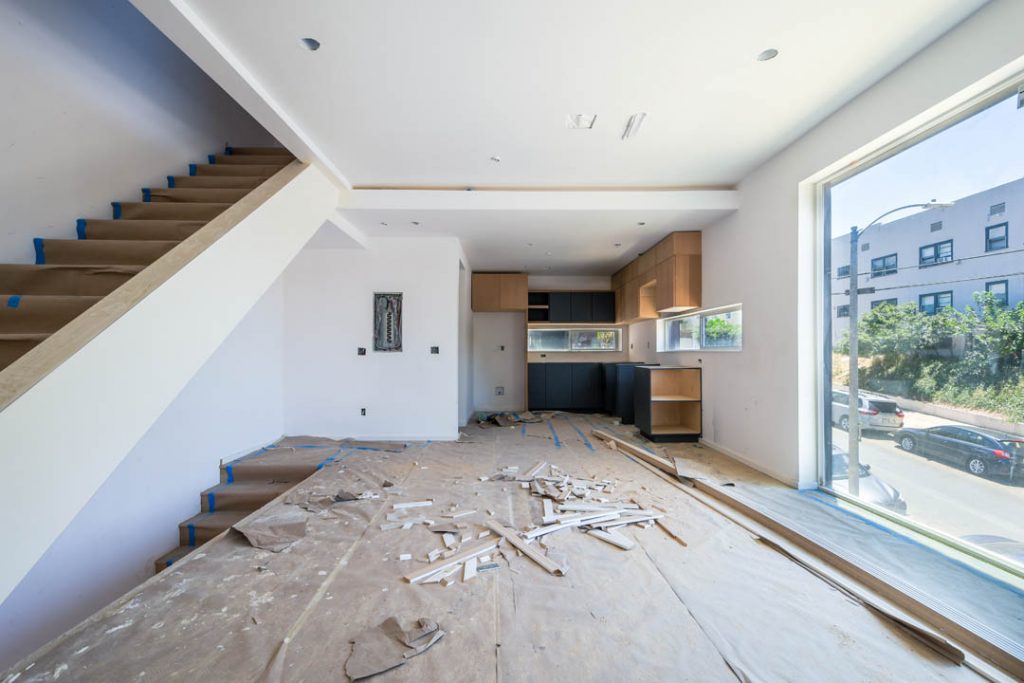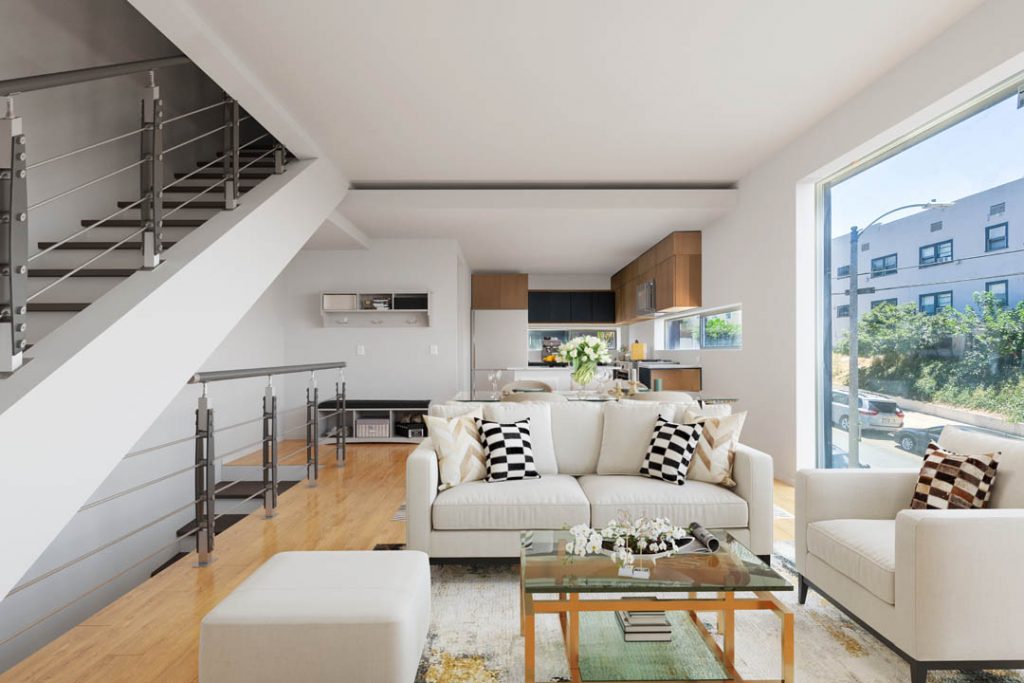Architecture & Construction
“Communicate ideas & visualize construction progress at every step”
LA360VR provides architects and construction professionals with many solutions that are valuable for all the different phases of a project. From the design to the construction, passing through the maintenance of a project, our 3D Scan technology generate visual information and data that will help to streamline processes, improve accuracy, and ensure that the project meets the client’s expectations.
AS-BUILT
LA360VR offers custom-made As-Built service to meet specific needs, whether a residential, commercial, or industrial project. With the latest technology in 3D laser scanning, we capture the exact dimensions of any existing space on any condition to create a detailed digital representation of a space with 3D CAD models and precise and accurate as-built drawings. Our high-precision 3D laser scanner provides accuracy up to ¼” (6mm), so you can start any project with confidence and perfect knowledge of existing dimensions.
3D CAD Model
CAD drawing (DWG) and BIM/3D including Revit (RVT), ArchiCAD (PLN), SketchUp (SKP)

Architectural CAD Plans
Learn more about our As-Built Solutions on SCAN360VR
3D VIRTUAL TOUR
We create 3D Virtual Tours of existing structures at different construction steps allowing contractors, homeowners & developers to follow and communicate about each project remotely. An immersive and interactive experience that gives a better sense of the space and how it will look and feel once built.
We also offer Virtual Remodeling & Virtual Staging by editing still photos or 360 pans – an affordable and quick way to share new ideas and provide a view of future construction results.


Contact us today to discuss your project!
We are confident we will have the best-suited solution for your need.


